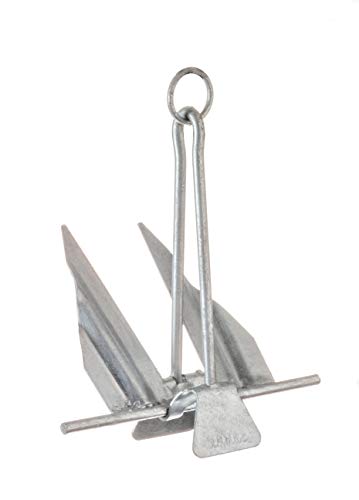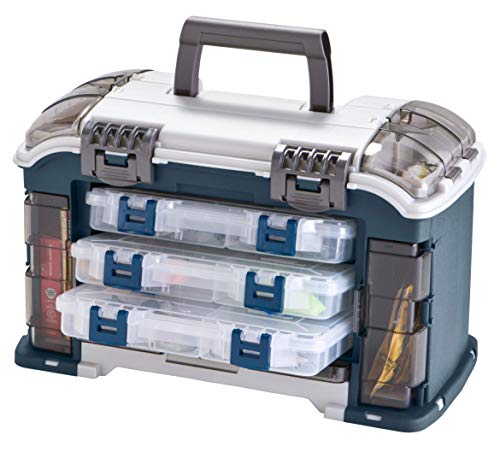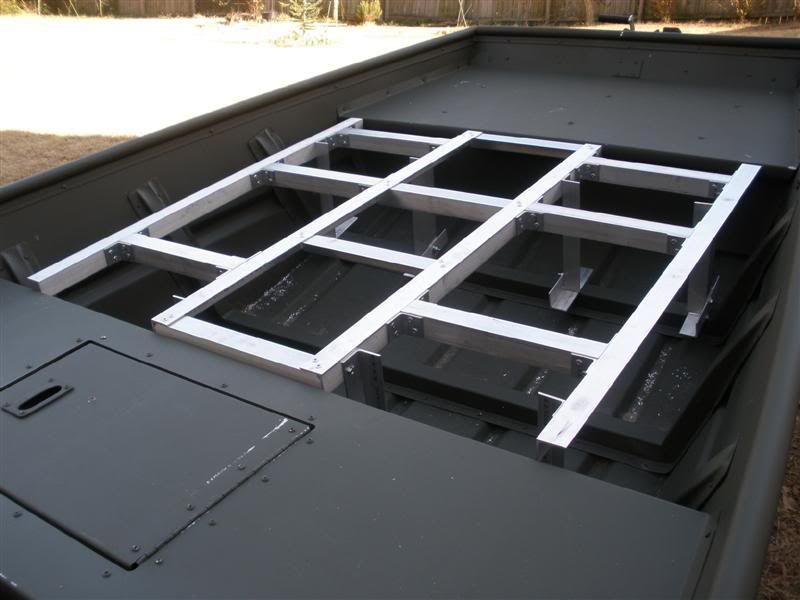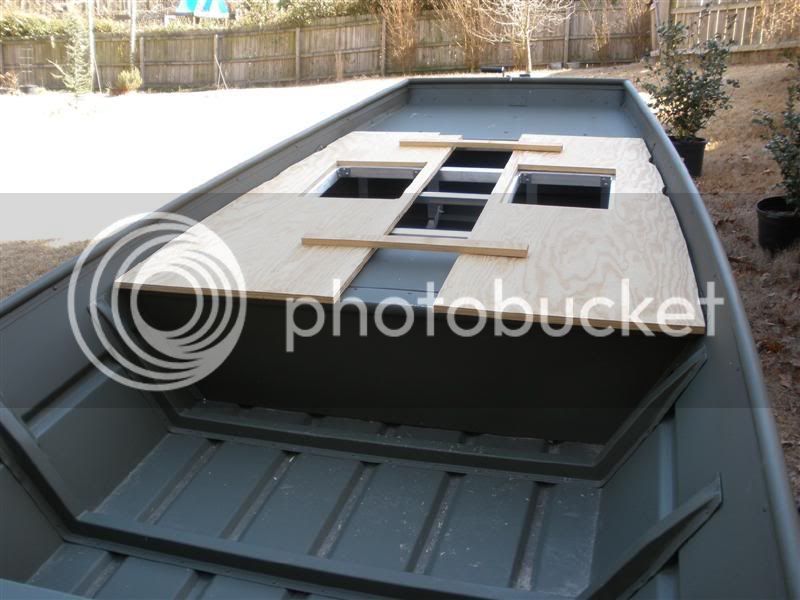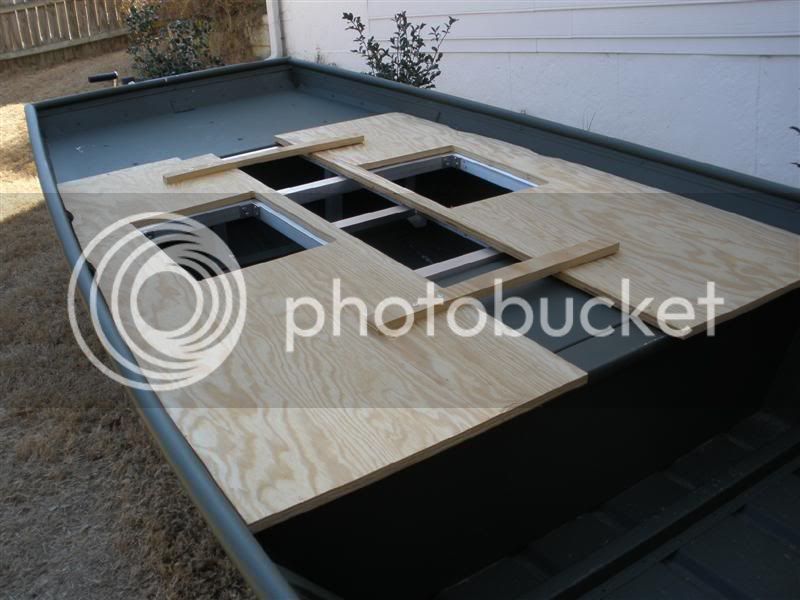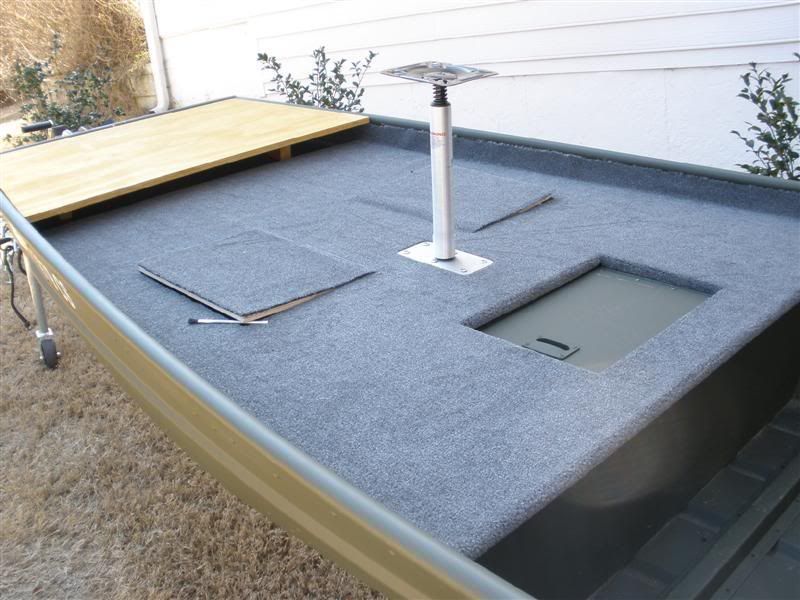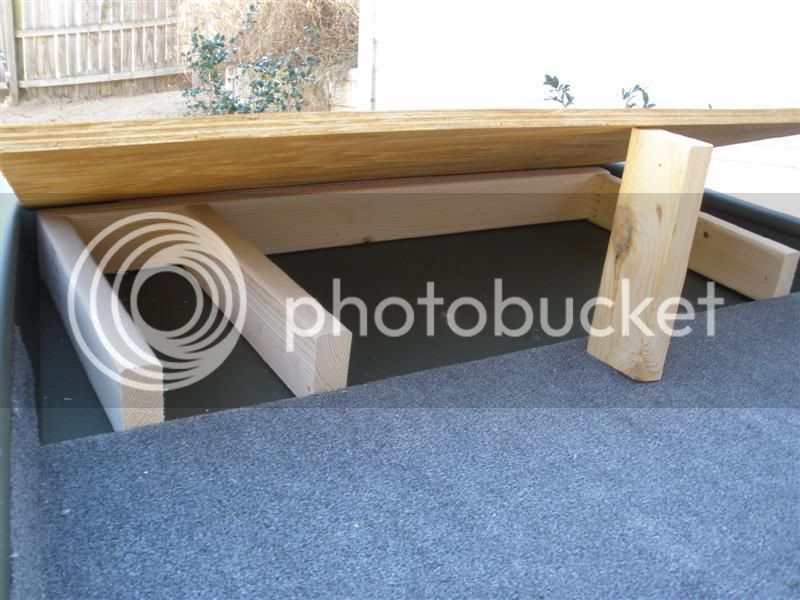After building the frame in the basement, I finally have it sitting in place for measurement of the legs that will go down to the the boat's cross bracing. The two longer angles are just temporary and are holding the frame in the plane that I want the floor to be in.
Initially I was going to extend the floor along the same plane as the middle bench, but didn't like that it would have created about a one inch step where it intersects with the front bench and it seemed to be pointing 1 or 2 degrees downward (which could have just been an illusion). Now it will be one continuous floor from front to the back side of the middle bench. I'm going to remove the existing hatch door and move it up on the deck so that I will still have access to the LW.
More to follow...
Poolie
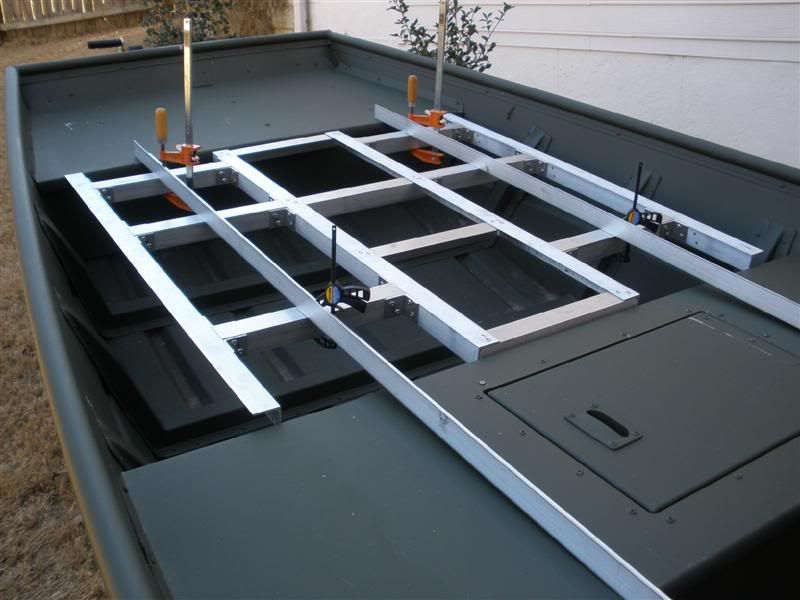
Initially I was going to extend the floor along the same plane as the middle bench, but didn't like that it would have created about a one inch step where it intersects with the front bench and it seemed to be pointing 1 or 2 degrees downward (which could have just been an illusion). Now it will be one continuous floor from front to the back side of the middle bench. I'm going to remove the existing hatch door and move it up on the deck so that I will still have access to the LW.
More to follow...
Poolie





















































