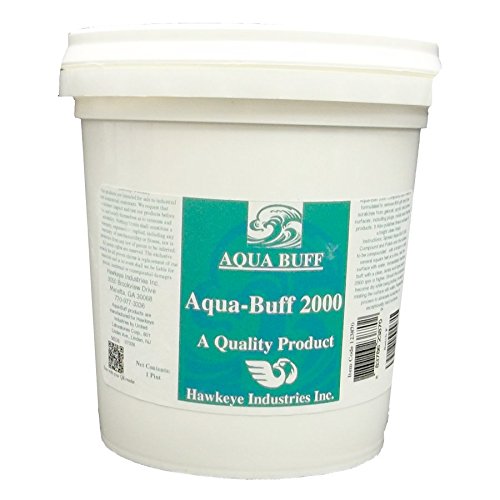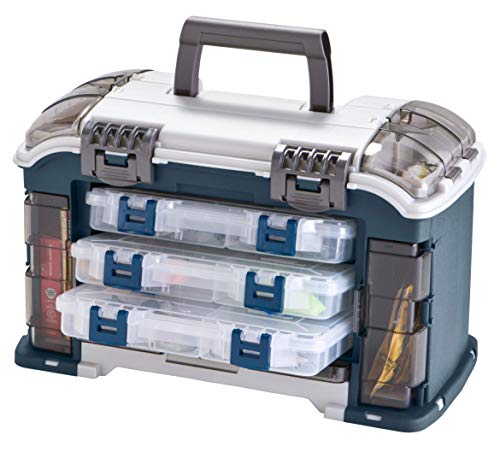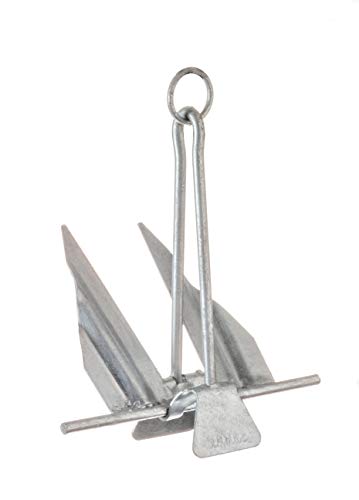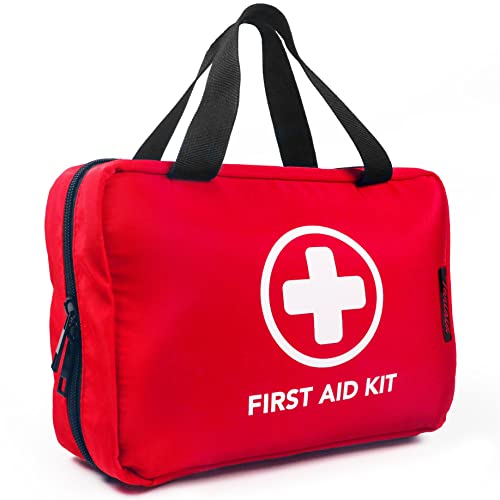TexasLoneStar56
Well-known member
I am picking up this thread where an old one left off. The old thread was the airboat ride on the Sabine. I have had numerous requests for an update on the barge/cabin build, so here goes.
These three guys have worked diligently on this project since last August. I am posting a few pics, as there have been many, many taken through this build. As of today, it is 99% complete! So very proud of these boys. =D>
Enjoy!
Location: The Sabine River, between Hawkins, Tx and Big Sandy, TX.
Size: 16'W x 30' L
Structure: 2 aluminum pontoons; plastic barrels, angel iron
Flooring: decking & sub-floor 3/4" plywood painted with specially formulated non-skid paint
Building: special ordered carport made out of aluminum
Framing: aluminum legs; 2"x4" pine studs on 16"oc
Inside: R19 insulation; sheathing OSB painted; fire proof cement board behind stove; old barn tin on ceiling; custom cut to fit cedar trim
Front Outside Wall: cement board, painted; custom cut to fit cedar trim
Trusses: aluminum with 2"x4" pine stud nailers
Headers: windows - 2"x6" pine; door - 2"x12" pine
Custom built bunkbeds; cabinets; fish cleaning station; etc....
3 windows; 1 A/C window unit
Special potty for the wives, mothers and their little girls. :wink:
I will post more pics when they finish the counter tops with stainless. I've been there many times throughout this build and helped as I could along the way. I think they have done an awesome job. It will be a fun, family place that their children will remember for years to come, and bring their children as well.
I know I have probably left something out, so if you have any questions/comments, please feel free to post.
These three guys have worked diligently on this project since last August. I am posting a few pics, as there have been many, many taken through this build. As of today, it is 99% complete! So very proud of these boys. =D>
Enjoy!
Location: The Sabine River, between Hawkins, Tx and Big Sandy, TX.
Size: 16'W x 30' L
Structure: 2 aluminum pontoons; plastic barrels, angel iron
Flooring: decking & sub-floor 3/4" plywood painted with specially formulated non-skid paint
Building: special ordered carport made out of aluminum
Framing: aluminum legs; 2"x4" pine studs on 16"oc
Inside: R19 insulation; sheathing OSB painted; fire proof cement board behind stove; old barn tin on ceiling; custom cut to fit cedar trim
Front Outside Wall: cement board, painted; custom cut to fit cedar trim
Trusses: aluminum with 2"x4" pine stud nailers
Headers: windows - 2"x6" pine; door - 2"x12" pine
Custom built bunkbeds; cabinets; fish cleaning station; etc....
3 windows; 1 A/C window unit
Special potty for the wives, mothers and their little girls. :wink:
I will post more pics when they finish the counter tops with stainless. I've been there many times throughout this build and helped as I could along the way. I think they have done an awesome job. It will be a fun, family place that their children will remember for years to come, and bring their children as well.
I know I have probably left something out, so if you have any questions/comments, please feel free to post.








































































